hagebaumarkt Tumeltsham
Holzbau und Fassade für den Neubau eines Baumarkts mit rund 3.900 m² Verkaufsfläche und 440 m² Gartencenter sowie einem großzügigen Abhollager im Tiefgeschoß.
Fotos: Christian Doms
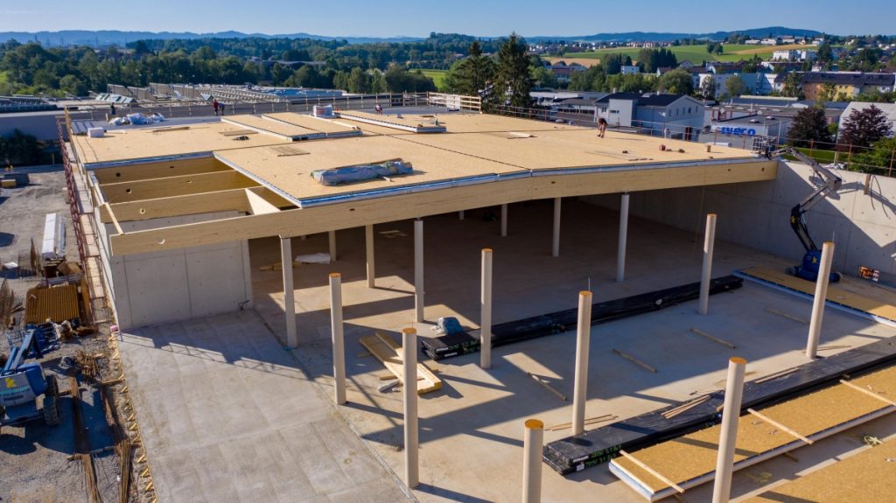
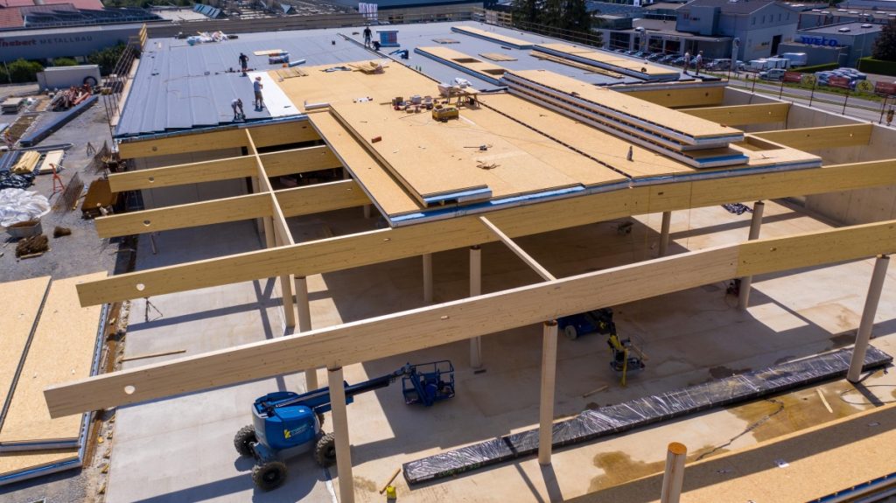
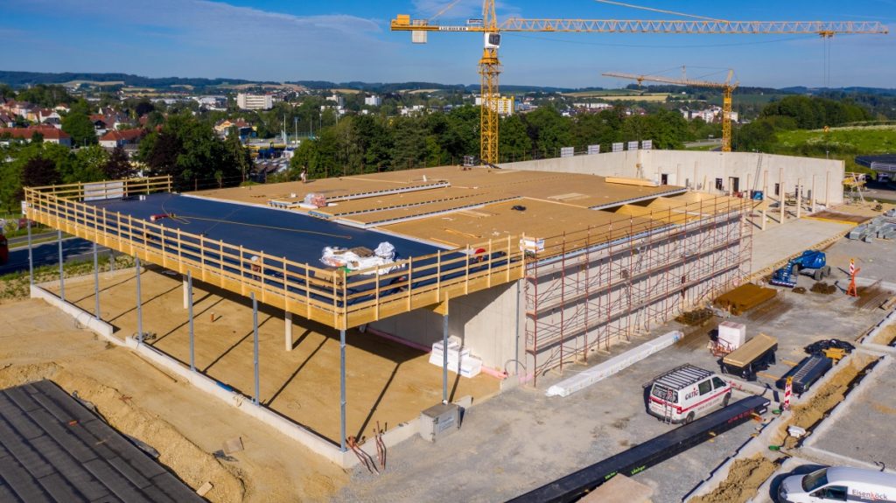
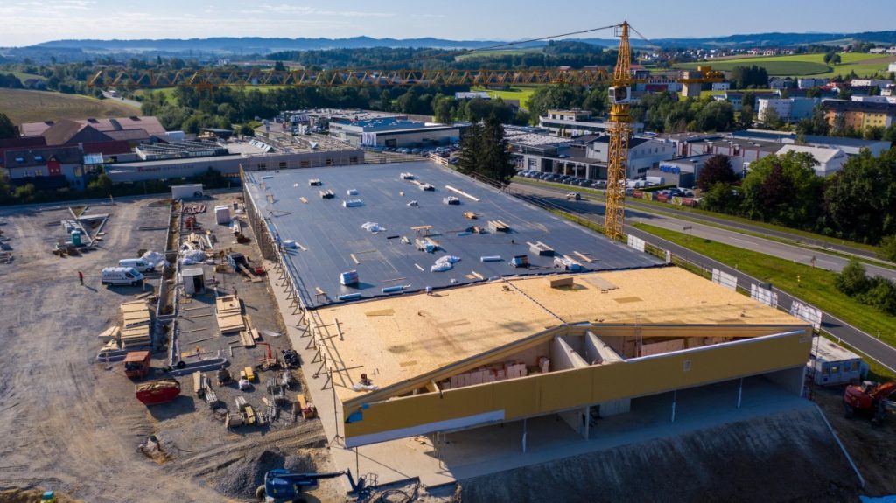
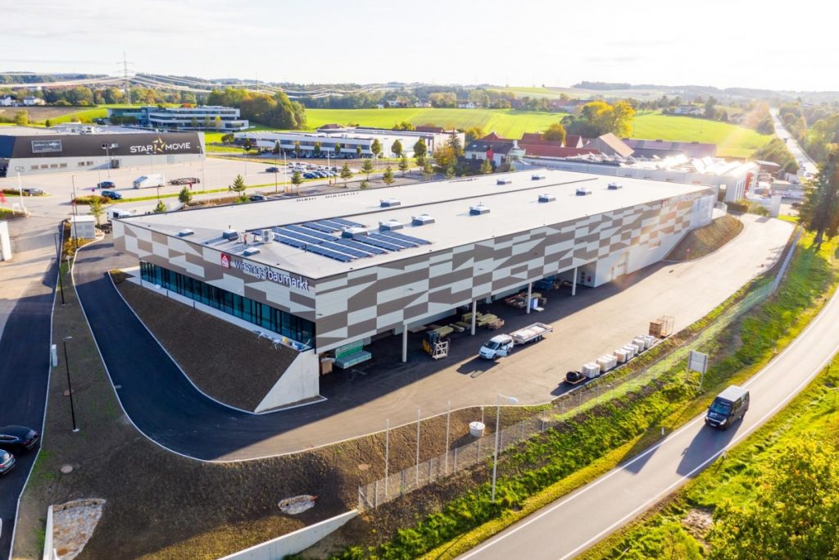
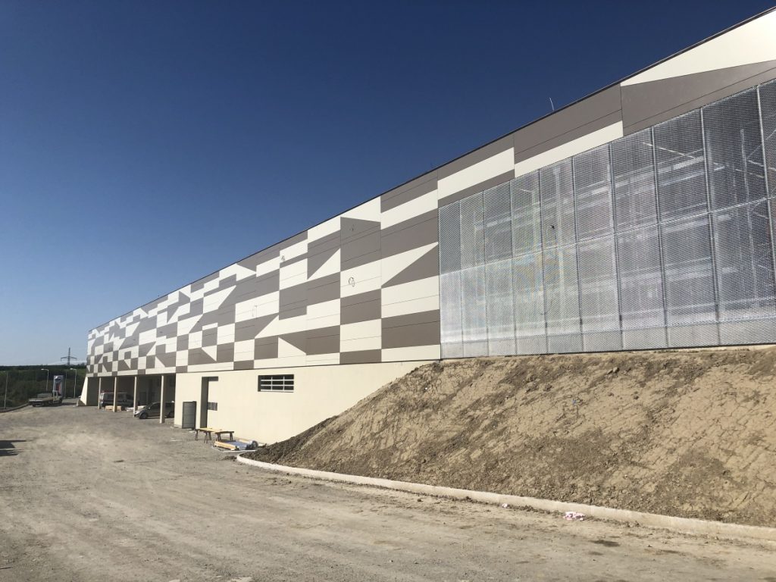
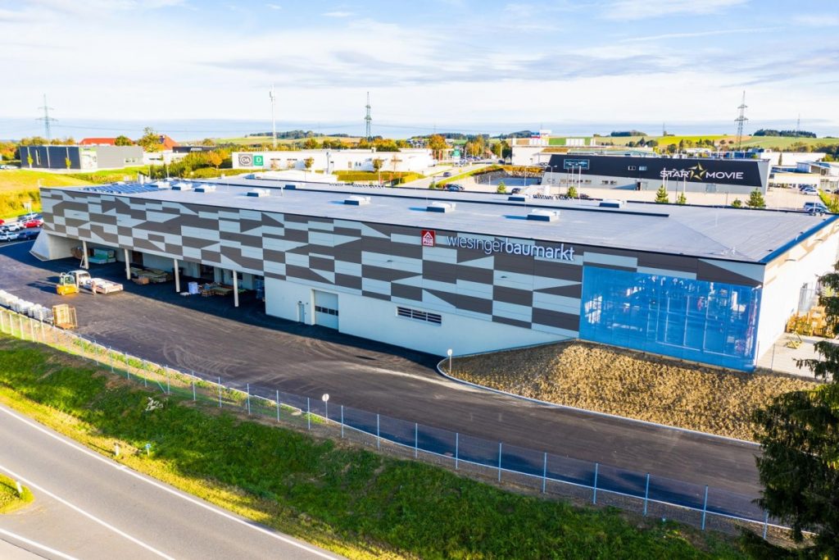
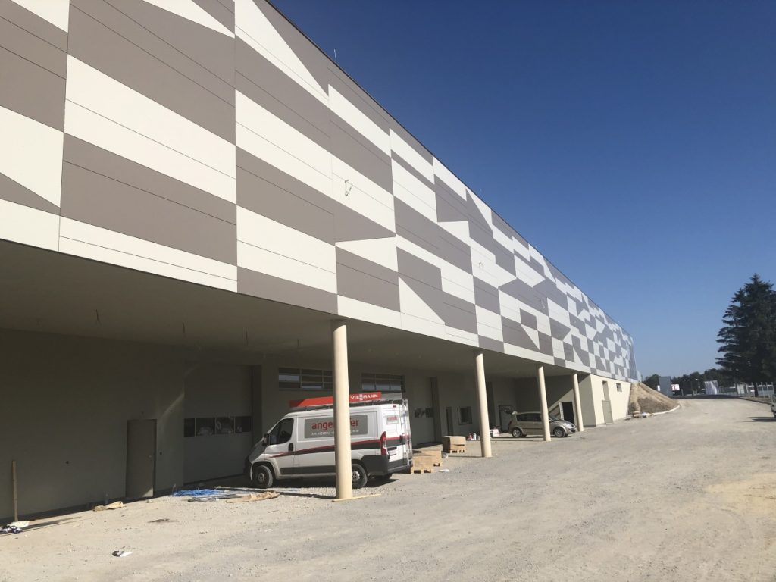
Holzbau und Fassade für den Neubau eines Baumarkts mit rund 3.900 m² Verkaufsfläche und 440 m² Gartencenter sowie einem großzügigen Abhollager im Tiefgeschoß.
Fotos: Christian Doms







